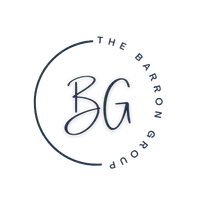For more information regarding the value of a property, please contact us for a free consultation.
Key Details
Sold Price $2,100,000
Property Type Single Family Home
Sub Type Single Family Residence
Listing Status Sold
Purchase Type For Sale
Square Footage 7,139 sqft
Price per Sqft $294
Subdivision Equestrian Estates
MLS Listing ID 25010666
Sold Date 07/15/25
Bedrooms 5
Full Baths 5
Half Baths 2
HOA Fees $16/ann
Year Built 2019
Lot Size 1.000 Acres
Acres 1.0
Property Sub-Type Single Family Residence
Property Description
This custom-built home epitomizes luxury and modern living. Many entertainment features extend beyond the interior transforming the backyard into an oasis. A custom pool, sculpted rock formations, thrilling waterslide, spacious pavilion with an outdoor kitchen all allows for effortless entertainment. Multiple covered patios offer spaces for dining, relaxation, and social interaction. The audio system seamlessly integrates the home and outdoors, enhancing every gathering. A six-person sauna adds a touch of spa-like relaxation, while the inground trampoline offers an active, playful space for all ages. The open main floor design floods the space with natural light creating a sense of grandeur. The 5 spacious bedrooms, 5 full and 2 half baths provide ample room for family and guests. The 4K HDR theater room has an impressive 110-inch screen providing a cinematic experience. The full basement has future potential with an unfinished area offering the perfect canvas for more living space. The geothermal HVAC system ensures comfort and low maintenance. This home seamlessly blends luxurious living with modern amenities creates a truly unique and unforgettable living experience.
Location
State KY
County Jessamine
Rooms
Basement BathStubbed, Concrete, Full, Partially Finished, Sump Pump, Walk Out Access
Interior
Interior Features Ceiling Fan(s), Central Vacuum, Entrance Foyer, In-Law Floorplan, Primary Downstairs, Walk-In Closet(s), Wet Bar, Other
Heating Geothermal, Zoned
Cooling Geothermal, Zoned
Flooring Carpet, Tile, Wood
Fireplaces Type Gas Log, Outside, Wood Burning
Laundry Electric Dryer Hookup, Washer Hookup
Exterior
Parking Features Attached Garage, Driveway, Garage Door Opener, Garage Faces Side, Off Street
Garage Spaces 3.0
Fence Wood
Pool In Ground
Utilities Available Electricity Connected, Sewer Connected, Water Connected
View Y/N Y
View Neighborhood
Roof Type Dimensional Style
Handicap Access No
Private Pool Yes
Building
Story Two
Foundation Concrete Perimeter
Sewer Septic Tank
Level or Stories Two
New Construction No
Schools
Elementary Schools Rosenwald
Middle Schools West Jessamine Middle School
High Schools West Jess Hs
Read Less Info
Want to know what your home might be worth? Contact us for a FREE valuation!

Our team is ready to help you sell your home for the highest possible price ASAP

GET MORE INFORMATION




