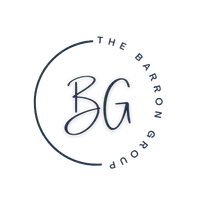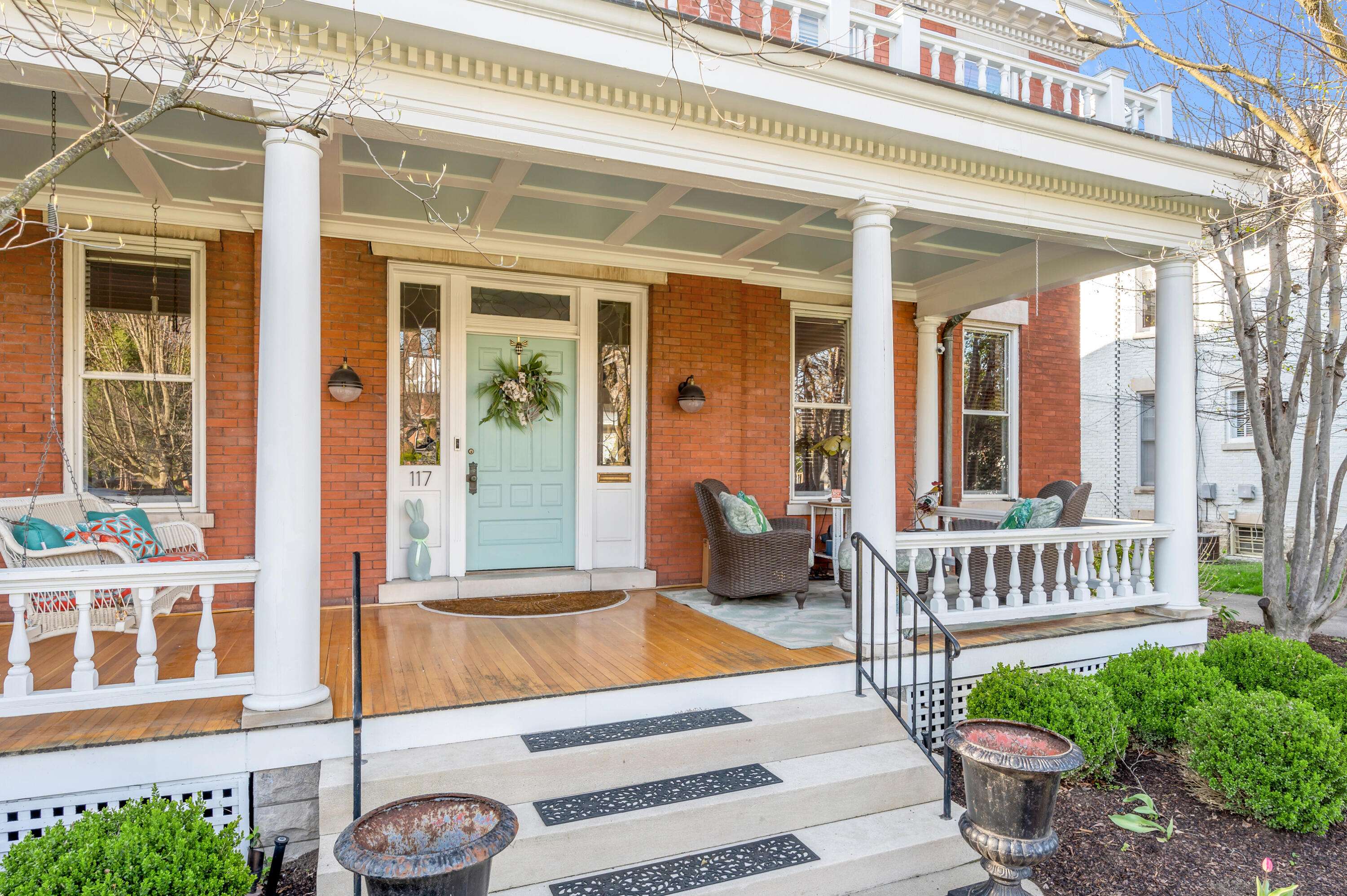For more information regarding the value of a property, please contact us for a free consultation.
Key Details
Sold Price $1,575,000
Property Type Single Family Home
Sub Type Single Family Residence
Listing Status Sold
Purchase Type For Sale
Square Footage 5,772 sqft
Price per Sqft $272
Subdivision Ashland Park
MLS Listing ID 24006872
Sold Date 06/24/24
Bedrooms 5
Full Baths 4
Half Baths 1
Year Built 1905
Lot Size 0.327 Acres
Property Sub-Type Single Family Residence
Property Description
Meticulously renovated while maintaining character & charm w/modern amenities & features expected in a stately residence, exceptional appeal & grandeur. The inviting main entry from the massive, covered porch is accompanied by formal living rm, large dining rm, family rm w/adjoining Chef's Kitchen w/barrel ceiling & breakfast area, the grand stairs to second level offers sunroom, Primary Suite w/ BA & W/I closets, 2 additional BR& full BA, third level features den, full BA, BR & home office area along w/abundant storage. The unfinished basement offers exceptional organized storage. Custom built & stylish detached 2 vehicle garage/guest home offers the finest materials & craftmanship w/shop area, large living space, built in Murphy bed, full bath & full Kitchen. Tree house features Pella windows & wood floors. Covered & open rear deck, patio overlooking the lush landscaped irrigated yard w/fabulous Ginko Tree & one of the oldest Pecan trees in Lexington. Beautiful hdwd floors, volume ceilings, 4 Fireplaces, Zoned HVAC systems, Copper lined box gutters, underground utilities Convenient to UK, & Medical Center, Downtown Lex
Location
State KY
County Fayette
Rooms
Basement Full, Sump Pump, Unfinished, Walk Up Access
Interior
Interior Features Entrance Foyer - 2 Story, Walk-In Closet(s), Eat-in Kitchen, Breakfast Bar, Dining Area, Ceiling Fan(s)
Heating Forced Air, Heat Pump, Natural Gas, Zoned
Flooring Other, Carpet, Hardwood, Marble, Tile
Fireplaces Type Family Room, Gas Log, Living Room, Masonry, Primary Bedroom, Ventless
Laundry Washer Hookup, Electric Dryer Hookup
Exterior
Parking Features Driveway, Off Street, Detached, Garage Faces Front
Garage Spaces 2.0
Waterfront Description No
View Y/N Y
View Neighborhood
Handicap Access No
Private Pool No
Building
Lot Description Design Review District
Story Two and One Half
Foundation Stone
Level or Stories Two and One Half
New Construction No
Schools
Elementary Schools Cassidy
Middle Schools Morton
High Schools Henry Clay
School District Fayette County - 1
Read Less Info
Want to know what your home might be worth? Contact us for a FREE valuation!

Our team is ready to help you sell your home for the highest possible price ASAP




