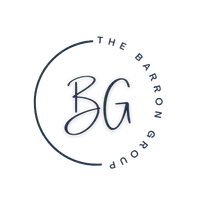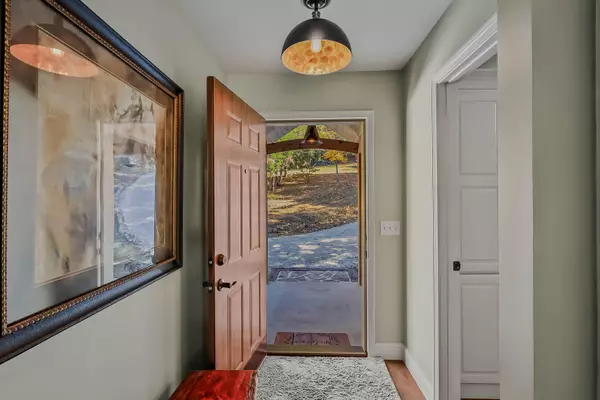
UPDATED:
Key Details
Property Type Single Family Home
Sub Type Single Family Residence
Listing Status Active
Purchase Type For Sale
Square Footage 2,360 sqft
Price per Sqft $466
Subdivision Rural
MLS Listing ID 25505989
Style Contemporary,Ranch
Bedrooms 3
Full Baths 2
Half Baths 1
Year Built 2016
Lot Size 10.500 Acres
Acres 10.5
Property Sub-Type Single Family Residence
Property Description
Location
State KY
County Logan
Rooms
Basement BathStubbed, Finished, Full, Walk Out Access
Interior
Interior Features Breakfast Bar, Ceiling Fan(s), Entrance Foyer, Walk-In Closet(s)
Heating Ceiling, Electric, Forced Air, Heat Pump, Propane, Zoned
Cooling Ceiling Fan(s), Central Air, Electric, Heat Pump, Zoned
Flooring Tile, Wood
Laundry Electric Dryer Hookup, Main Level, Washer Hookup
Exterior
Parking Features Other, Attached Carport, Detached Garage, Driveway
Garage Spaces 4.0
Fence None
Utilities Available Cable Connected, Electricity Connected, Propane Connected, Water Connected
View Y/N Y
View Lake, Rural, Trees/Woods, Water
Roof Type Composition
Handicap Access No
Private Pool No
Building
Lot Description Wooded
Story One
Foundation Concrete Perimeter
Sewer Septic Tank
Architectural Style true
Level or Stories One
Schools
Elementary Schools Lewisburg
Middle Schools Lewisburg Mid
High Schools Russellville

GET MORE INFORMATION




