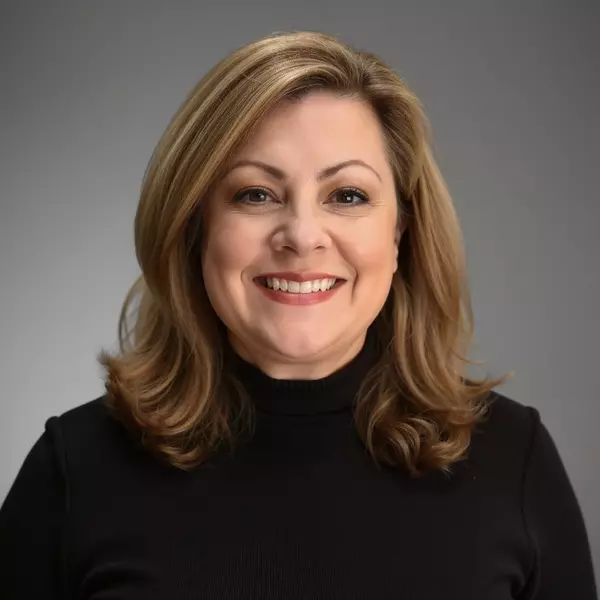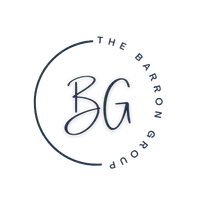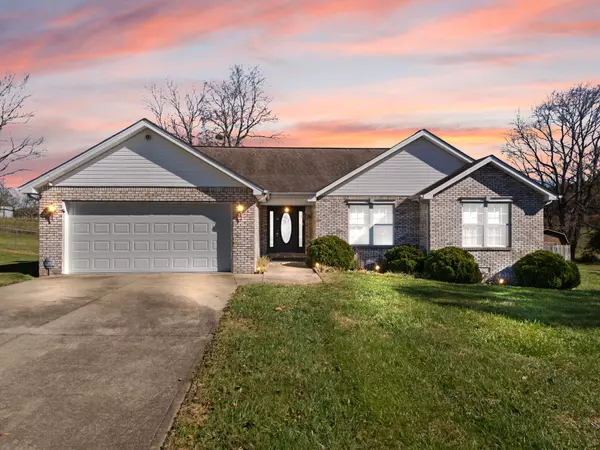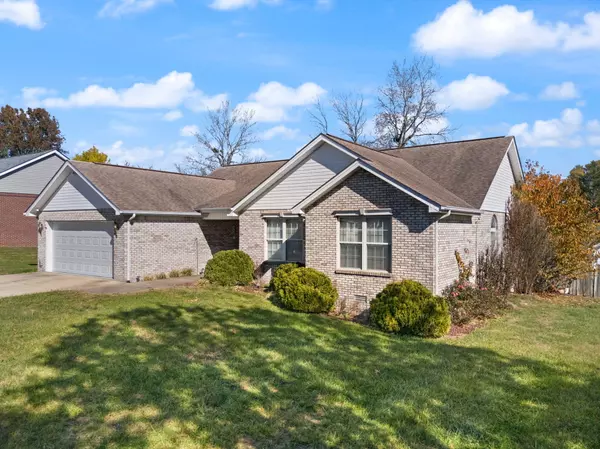
UPDATED:
Key Details
Property Type Single Family Home
Sub Type Single Family Residence
Listing Status Active
Purchase Type For Sale
Square Footage 2,184 sqft
Price per Sqft $136
Subdivision Waterford Place
MLS Listing ID 25505951
Style Ranch
Bedrooms 3
Full Baths 2
Half Baths 1
Year Built 1997
Lot Size 0.400 Acres
Acres 0.4
Property Sub-Type Single Family Residence
Property Description
Location
State KY
County Pulaski
Interior
Interior Features Breakfast Bar, Ceiling Fan(s), Eat-in Kitchen, Entrance Foyer, Walk-In Closet(s)
Heating Electric, Heat Pump
Cooling Heat Pump
Flooring Carpet, Hardwood, Tile, Vinyl
Laundry Electric Dryer Hookup, Washer Hookup
Exterior
Parking Features Attached Garage, Detached Garage, Driveway, Garage Faces Front
Garage Spaces 4.0
Fence Wood
Utilities Available Electricity Connected, Water Connected
View Y/N Y
View Farm, Mountain(s), Neighborhood, Rural
Roof Type Shingle
Handicap Access No
Private Pool No
Building
Story One
Sewer Septic Tank
Architectural Style true
Level or Stories One
Schools
Elementary Schools Shopville
Middle Schools Northern Pulaski
High Schools Pulaski Co

GET MORE INFORMATION




