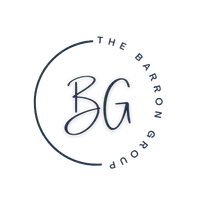UPDATED:
Key Details
Property Type Condo
Sub Type Condominium
Listing Status Active
Purchase Type For Sale
Square Footage 3,506 sqft
Price per Sqft $103
Subdivision Charleston Greene
MLS Listing ID 25016792
Bedrooms 3
Full Baths 3
HOA Fees $150/mo
Year Built 1992
Property Sub-Type Condominium
Property Description
Location
State KY
County Boyle
Rooms
Basement BathStubbed, Finished, Full, Interior Entry
Interior
Interior Features Primary First Floor, Walk-In Closet(s), Dining Area, Bedroom First Floor, Entrance Foyer, Ceiling Fan(s)
Heating Forced Air, Natural Gas
Cooling Electric
Flooring Carpet, Laminate, Tile
Fireplaces Type Gas Log, Living Room, Ventless
Laundry Washer Hookup, Electric Dryer Hookup
Exterior
Parking Features Off Street
Garage Spaces 2.0
Waterfront Description No
View Y/N Y
View Other
Roof Type Dimensional Style
Handicap Access No
Private Pool No
Building
Story Two
Foundation Concrete Perimeter
Sewer Public Sewer
Level or Stories Two
Schools
Elementary Schools Hogsett/Jennie Rogers(Legacy)
Middle Schools Bate
High Schools Danville
School District Danville City - 126
Others
Virtual Tour https://drive.google.com/drive/folders/17dVeMlZI8KdbHm6dLCrIMA96HQf5Uorr?usp=share_link




